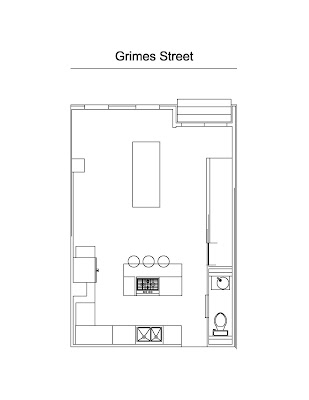
Tuesday, January 26, 2010
Kitchen Layouts
We have been trying to decide on a kitchen layout after deciding that what we thought we wanted may not actually be what we wanted. Our best options are below. Obviously three of them are layouts for the kitchen remaining at the back of the house, while the top one is a layout showing the kitchen at the entry. Putting the kitchen at the entry involves taking out one of the chimneys (which is fine, we may do that anyway). The three bottom layouts work around the chimney (which we can not remove because it is venting the boiler). All four schemes generally work with tall storage encasing the refrigerator along the left wall. 1, 2 and 4 have a wall oven in the tall storage, in 3 the oven is under the cook top. I think I know my favorite, but I was hoping to get some outside feedback. Let me know what you think about the general layouts!


Subscribe to:
Post Comments (Atom)




I like design 3, with the opening on each side.
ReplyDelete