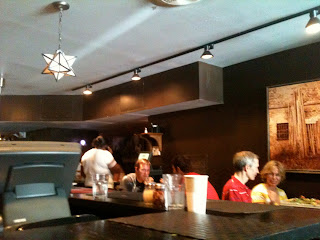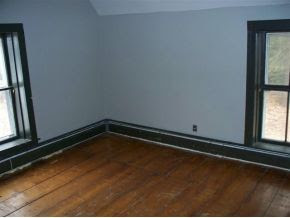

Some sweet little basic renderings of what the front room would look like in each scheme (corresponding with the plans above). (The closet in the rendering on the right is actually shown a little larger than it would be in real life, blame P)


Ok, so that brings us to the bathroom (the thorn in my side). Why is it such a pain? Because I want EVERYTHING in my bathroom...and it is small. Ok, not "Manhattan, must bend body at an awkward angle to get to the toilet because the sink is in the way small", but just shy of large enough to fit all the luxurious bathroom things that you see in architectural/renovation magazines and blogs these days. Solution? Try and squeeze it in. P was nice enough to churn out a bunch of bathroom options below. Some might work, some are ridiculous, we decided to share all of them because we are nice like that. :) Anyway, so the bathroom is keeping its current footprint as far as the size goes (9'6"x6'10"). It's the layout we are struggling with. My general feelings about these layouts:
Option A: This is approximately how the layout has been for a couple of months now. My problem with it is the sink placement...we originally had them both squished across from the toilet on a small vanity. Then we realized, that they were way too close together! (30" center to center is necessary, I guess, whatever) So, now it bothers me that they don't really line up. The area to the right end of the tub would be wall shelving...so I can clutter it up and drive P crazy. Open shower, glass partition.
Option B: I generally think this one could work. I do have weird feeligns about showering next to the toilet (I don't know why) and so close to the window (obviously we are going to have to have shutters or a screen of some sort). Glass partition at end of tub. Open shower.




Option C: Just like option B, but shown with a clawfoot tub. I like the idea of a clawfoot still, but ours it shit. Our bosses offered their clawfoot from their Cape house they are renovating, that was a while ago, so I don't even know if the offer is still good.
Option D: Awkward. Repeat all comments above about showering near window, plus add in that this would require major waterproofing efforts around the window (which we will probably do anyway), but having so much water hit the sill seems like asking for trouble (the sill is 2'4" above the floor). Does that make sense?
Option E: Why not just do option B? It makes more sense.
Option F: I dislike greatly, feel free to convince me otherwise if you see potential in the layout.
Option G: That would be one stinking big shower (although all of the showers are open thus far...so I guess they all would feel big). The sinks are too close together, so I don't think this will work.
Option H: This could work, but I am not crazy about the layout.
Option I: This one I really like. Obviously the shower and tub become a combo. Problem: how does the door work? We have always talked about maximizing space with a pocket door, but you can't put one in a wall with plumbing or electrical. Maybe we could double the thickness of the wall behind the tub and that would work?
Option J: Simplified, keeping all the plumbing on one wall. Sinks too close together, looks cramped, shower water hitting the window...dislike.
Fyi: If you click on the link in Option A you can pretty much see the material pallate if that helps with the visualization. Same floor tile, white wall subway tile, same sinks, faucets, glass. Yeah.
ps. Appologies if the sizing looks off on any of these. I had to scale and had some "issues" with it. I promise the bathroom is the same size in all of them.
ps. Appologies if the sizing looks off on any of these. I had to scale and had some "issues" with it. I promise the bathroom is the same size in all of them.










































