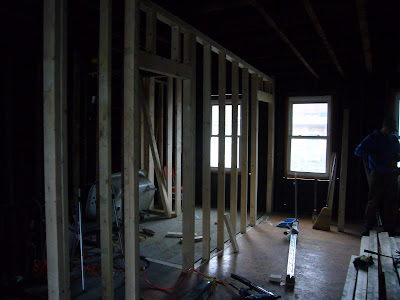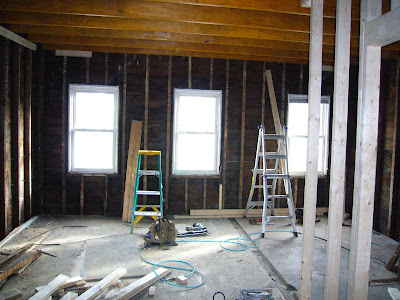This is the wall in between the back bedroom and bathroom/hallway. Built by yours truly (and P). We only messed it up once...not too bad for my first wall.

Another angle. I'm so proud. We opted to frame in a second door going directly into the bathroom, which we will actually drywall over. Crazy right? Well, we wanted to leave the option to easily cut in a door open for the future and this will keep the plumber from running any pipes across this space now.

After getting some more updated structural drawings from the engineer we went ahead and had the contractor come back in and put more LVLs upstairs. This allowed us to remove part of a load bearing wall and open the two front rooms (bedroom and formerly my large closet) into one large office/guest room.

Busy checking out yet another pile of debris.

Those are some seriously huge LVLs...well at least we know we can safely have a roof deck one day.

While he was in there the contractor also put up the other wall dividing the bedrooms and leveled all the ceilings out...while we were downstairs tearing up the poor little addition.

We will also be raising the head height walking down the stairs so the P won't have to duck anymore.

Yay!
Now onto plumbing, wiring, floor patching, fireblocking, window installing, door installing, insulating, drywalling and floor refinishing. Just to name a few.

No comments:
Post a Comment